
THE LODGE, CAISTOR
WELCOME TO THE LODGE, CAISTOR - OUR BEAUTIFUL 4-BEDROOM FAMILY HOME WITH HIGH-SPECIFICATION FINISHES & GORGEOUS VIEWS OF THE WOLDS.
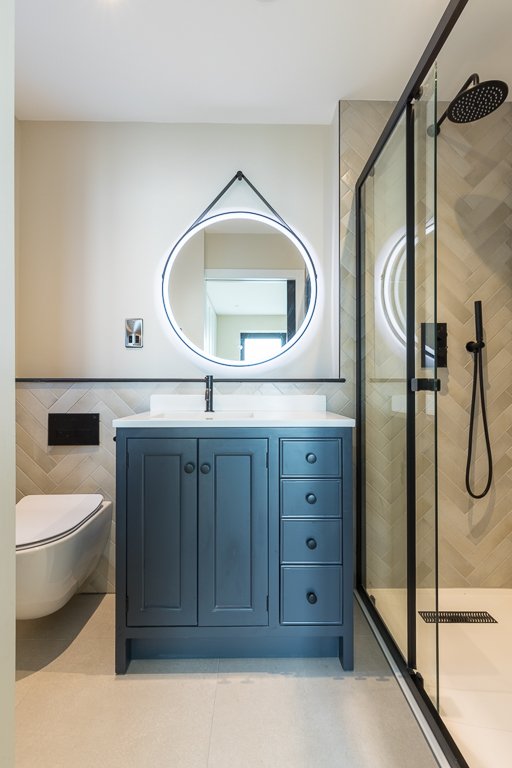
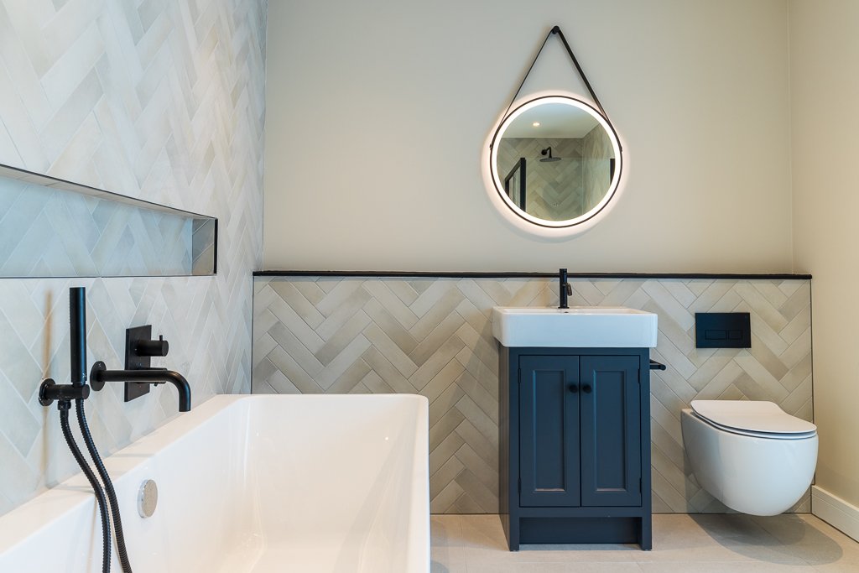
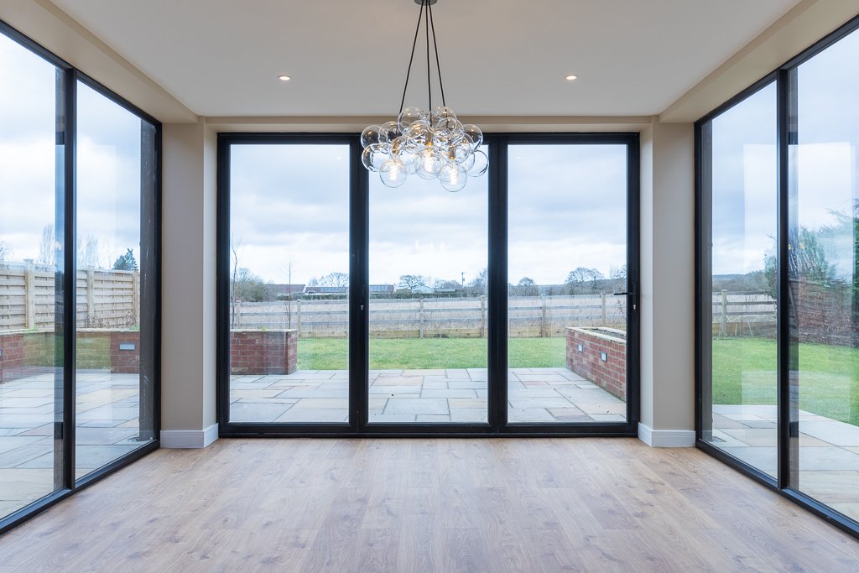
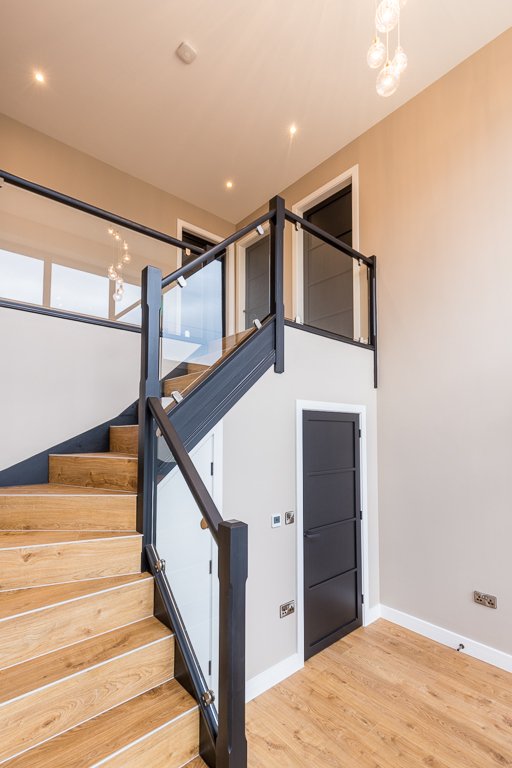
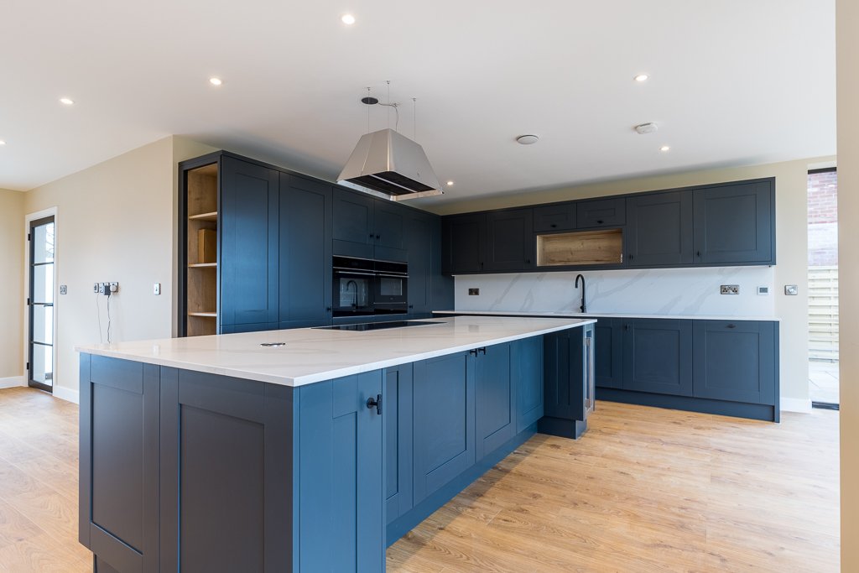
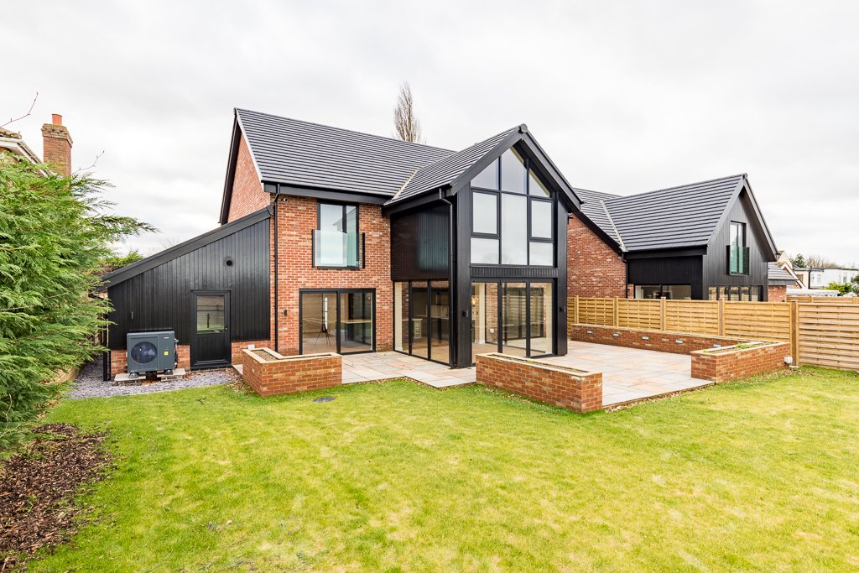
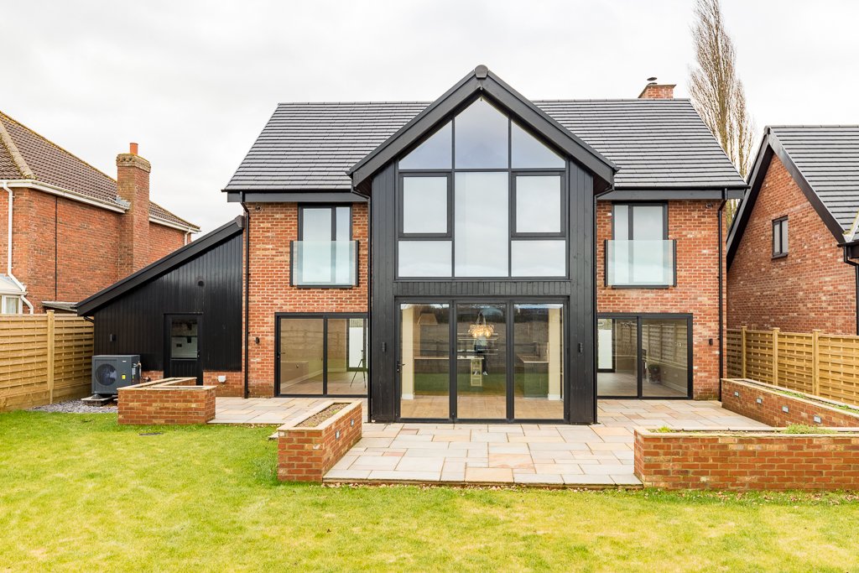

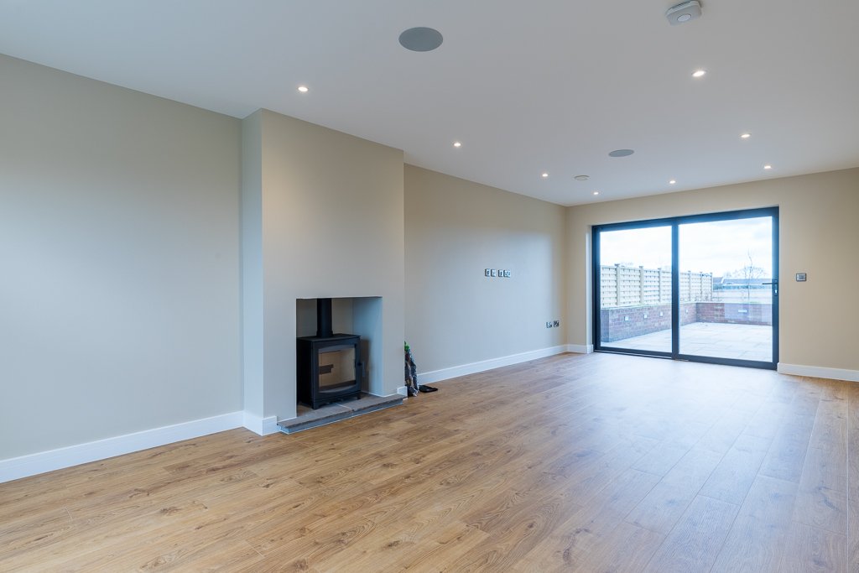
External Features:
TBS Old Cottage Brickwork
Tapered Edge Clay Roof Tile
Powder Coated Aluminium Windows & Doors
Powder Coated Aluminium Fascias, Soffits, Gutters & Downpipes
Painted Thermowood Cladding in Modern Profile
Lawned Gardens to Front & Rear
Indian Stone Paved Terrace to Rear
Block Paved Driveways
Electric Remote Operated Driveway Gate
Electric Remote Operated Garage Door
10 Year Build-Zone Warranty inclusive of 2 Year Direct Developer Warranty
Internal Features:
Designer Sheraton Painted Kitchen with Quartz Worktops and caple integrated appliances. Click here for insight into the initial designs
Designer Bathrooms and Ensuites with Towel Rails and Electric Underfloor Heating. Check this post out from our designer for more!
Utility Room Complete with Integrated Appliances
Timber and Glass Staircase
Jeld-Wen Curated Range Internal Doors
Premium Flooring included (Carpet, Tiles, LVT)
Underfloor Heating to Ground Floor, Designer Panel Radiators to First Floor
Security Alarm System
BT Full Fibre to the Property Internet Connection
Traditional Log Burner to Lounge with Oak Mantel Above
Total Floor Area: 205 m2 / 2212 ft2





